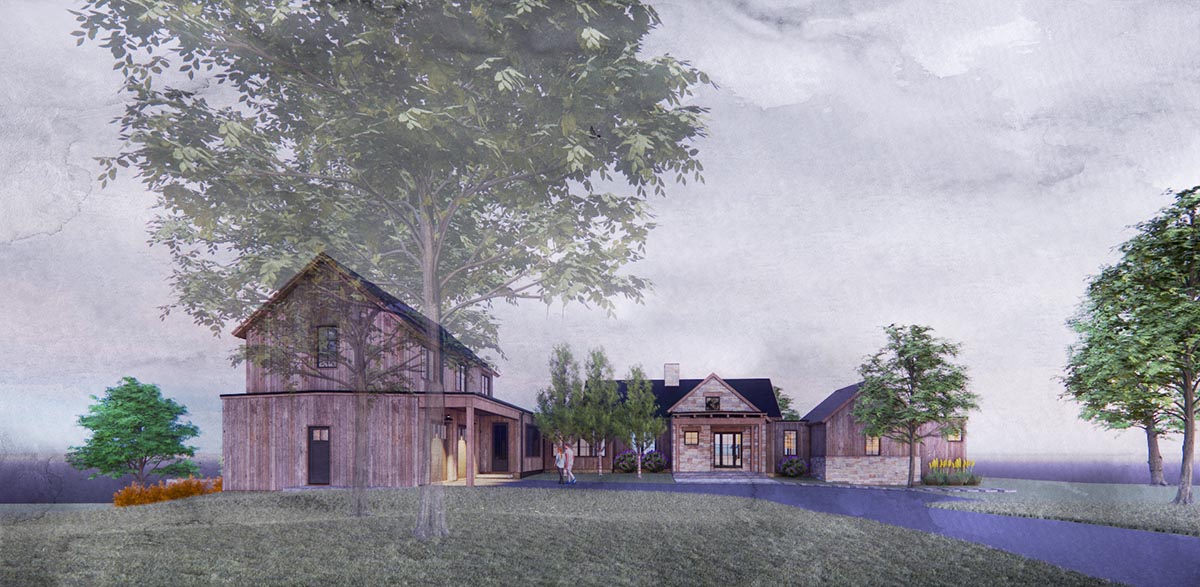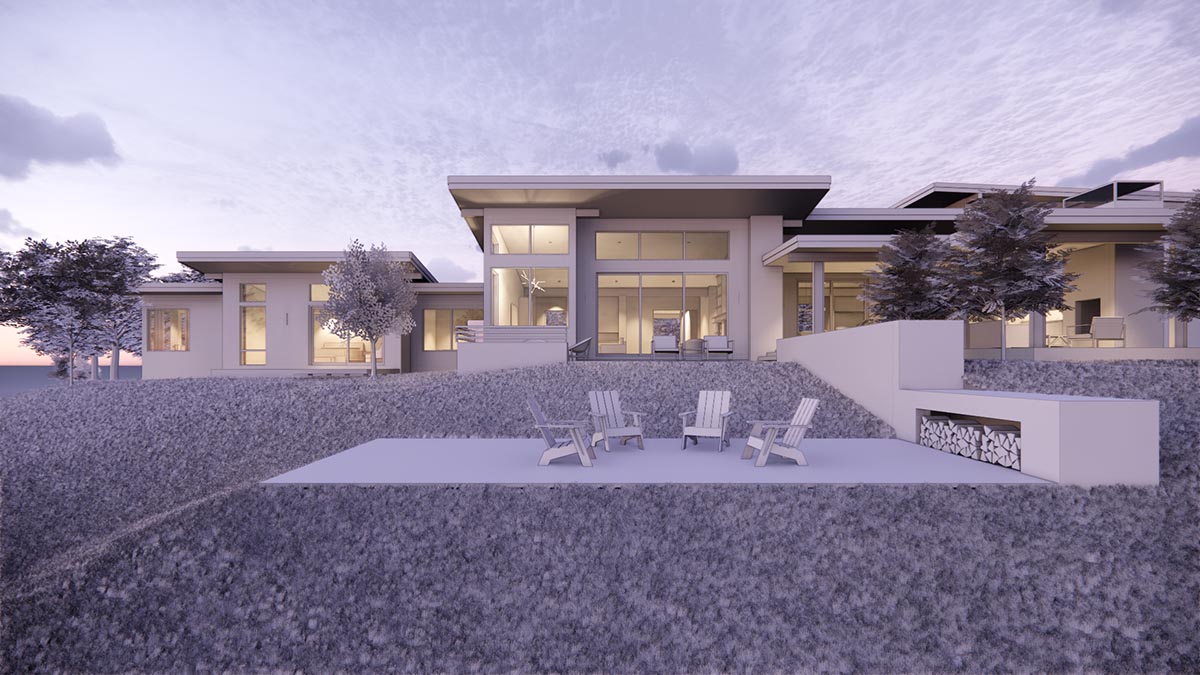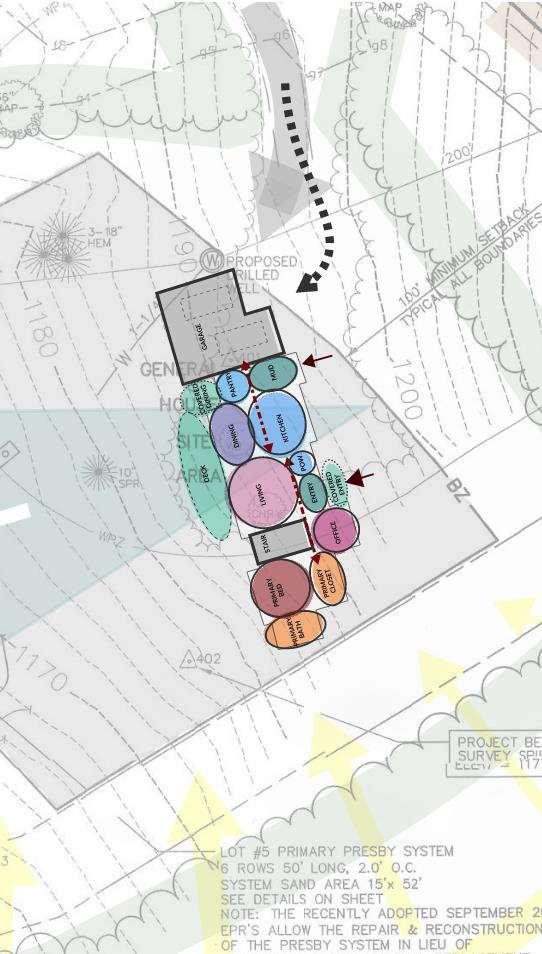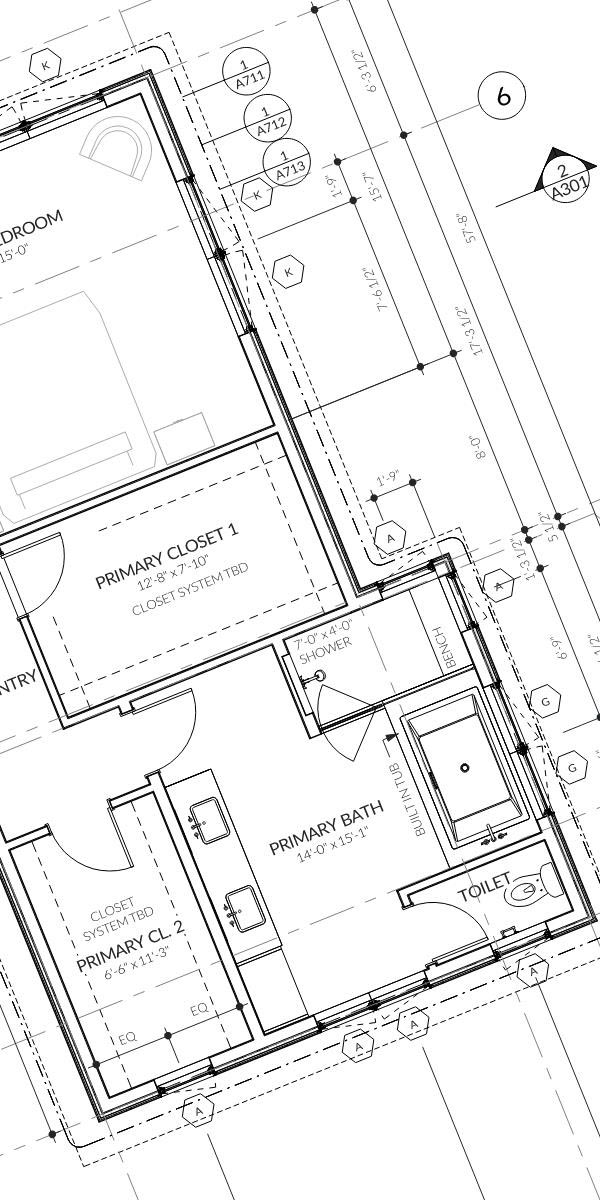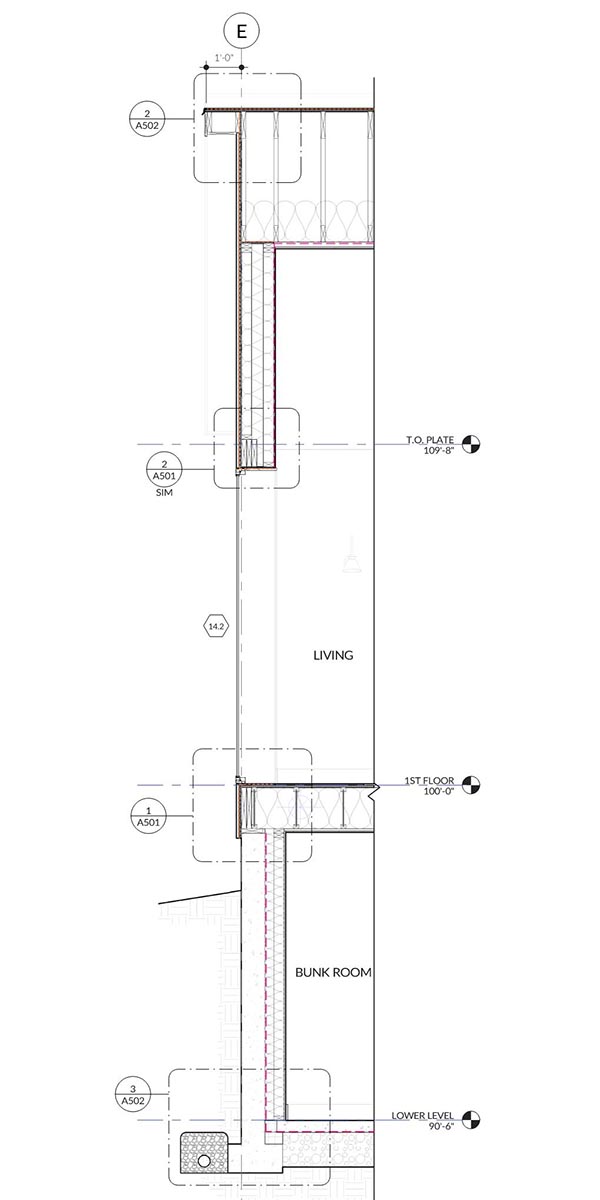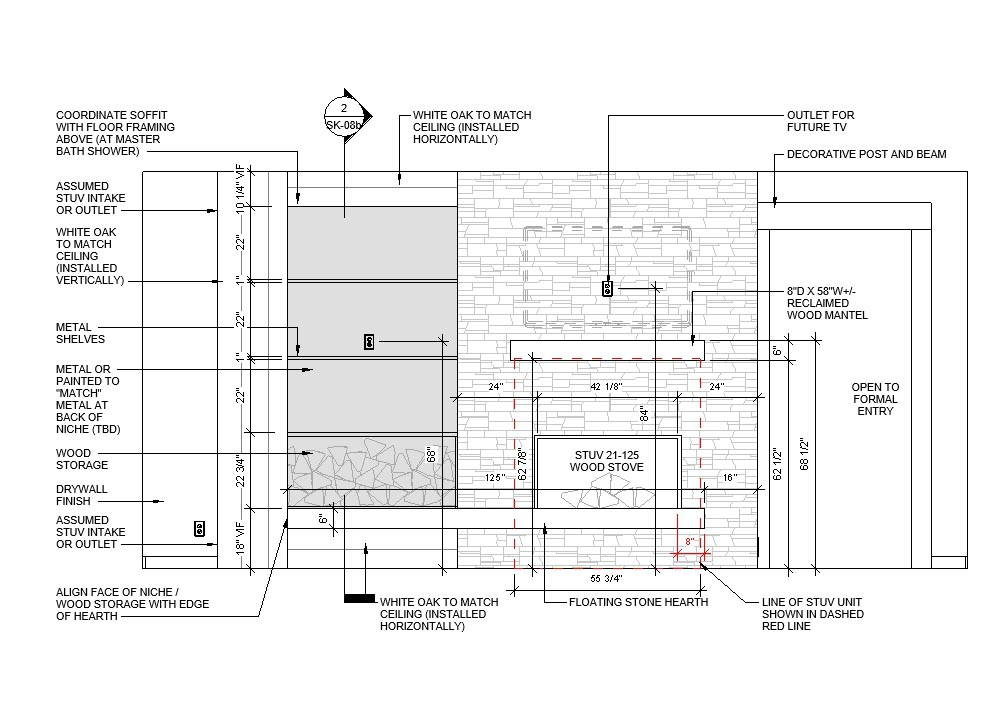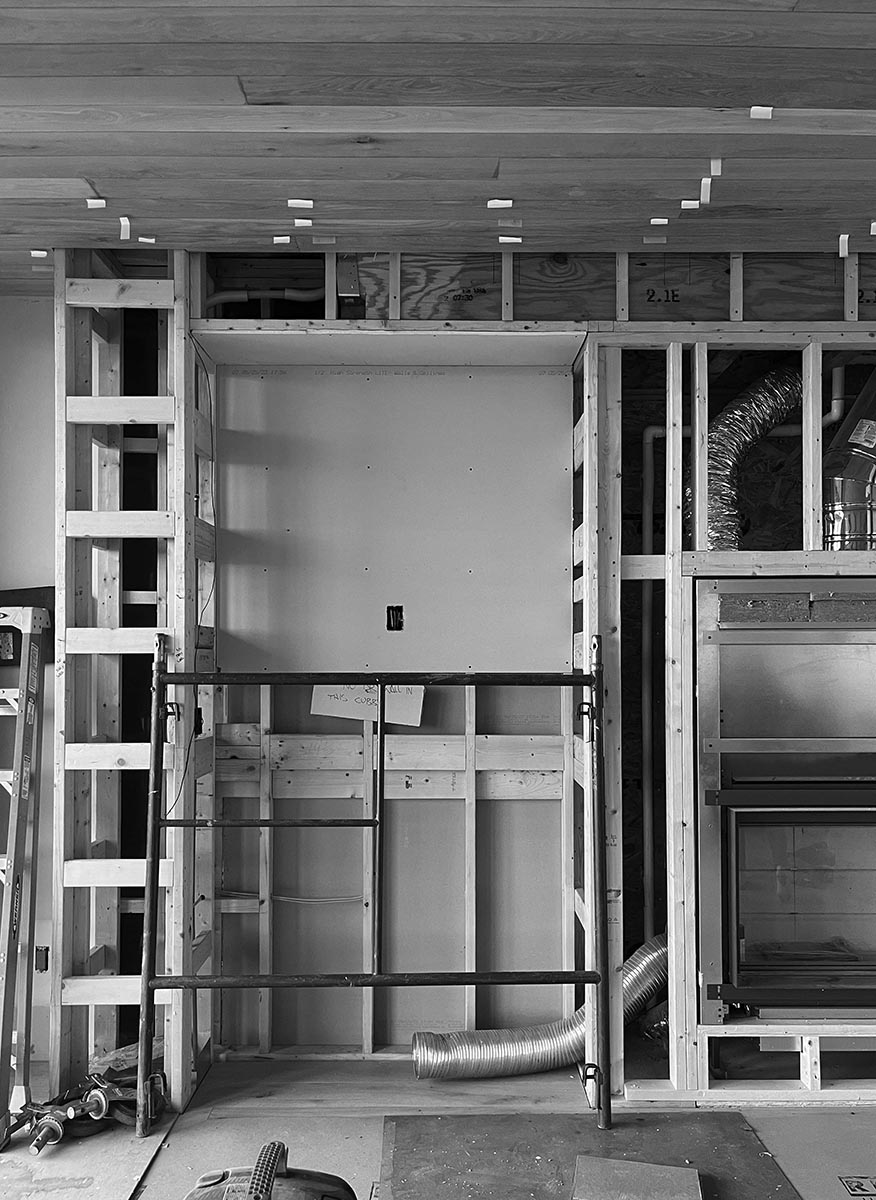Process
At ELD, our approach to designing a home starts with cultivating meaningful connections with each client throughout the design process. We deeply value the relationships we build with our clients, understanding that designing a home involves more than just drawings. A successful design is built from understanding individual client goals as well as their day-to-day routines, and curating a solution that is uniquely responsive to the project’s surrounding environment.
Our site specific design considers natural light and ventilation, views, and natural landscape features. We believe in a collaborative approach throughout the project with our clients, General Contractor, Structural Engineer, and often Landscape Architects and Interior Designers. At ELD, our commitment lies not only in creating beautiful homes, but in fostering enduring partnerships grounded in trust, creativity, and functionality.
We offer an initial meeting at our office or via video conference, at no cost, to review the project parameters and pre-design questionnaire. From there, our services are broken into four phases which include: Schematic Design, Design Development, Construction Documents, and Construction Administration.
We utilize advanced three-dimensional digital modeling throughout all phases to create a detailed visual representation of the client’s home. Our real-time 3D visualization serves as an integral design tool for our team, and helps clients get a strong sense for how their home will look and function. Our visualization capabilities are integrated with our design and construction drawings to create a seamless process and powerful design tool. By working in a single 3D model from start to finish, we ensure a collaborative and efficient process, making it easier for our clients to visualize their home before construction begins.
Process
Schematic Design
In schematic design, we carefully consider your program, style, site characteristics, and budget to create floor plan options and three-dimensional concepts for your home. Our team explores various design options, ensuring that each concept aligns with the client’s goals, property, and budget. We meet on-site and coordinate with the Landscape Architect when possible to assess the site’s context. This step often involves a series of design meetings where we review inspirational images, relationships of spaces, and their connection to the land. Throughout the schematic process, we share 3D model images of both the interior and exterior of your home as well as the chance to walk through a 3D model of your house from your own computer. We find this helps clients to visualize what the space will feel like and allows us to dive deeper into the design process together.
Process
Design Development
Upon completion of Schematic Design, we continue to work closely with our clients to refine the design. We consider and develop the material selections, window compositions, cabinetry layouts, and other important design elements. We collaborate with the Structural Engineer to develop initial concepts for structural drawings, and review systems and pricing studies by the General Contractor. At this stage we want to ensure we are designing a home that fits your style, is within your budget, and meets all applicable zoning and building codes. At the completion of Design Development, we issue a progress set of pricing documents suitable for permitting and general budgeting of the project by qualified General Contractors.
Click and drag on the image below to look around
Process
Construction Documents
During the Construction Documents phase the ELD team will work closely with the project team (Structural Engineer, General Contractor, and often Landscape Architect and Interior Designer) to refine and develop the project details and assemble a comprehensive drawing set and outline specification. This package will include a site plan, floor plans, building elevations, building sections, wall sections, details, interior elevations, schedules, structural plans, electrical plans, as well as selections for finishes and fixtures. Throughout the 3-phase design process we build upon our 3D model and real-time visualization techniques to enhance and refine the design principles and details of your project.
Click and drag on the image below to look around
Process
Construction Administration
During the construction of the home we provide Construction Administration services which includes site visits, SK Drawing (sketch revisions), reviewing General Contractor submittals/shop drawings, and answering any questions of the General Contractor and client to help guide the project to completion as smoothly as possible.
While every project is different and will present its own challenges, ELD has the experience and knowledge to lead you through the process and make your vision a reality. By choosing to work with ELD you are not only choosing an architect and designer, but also a partner.

